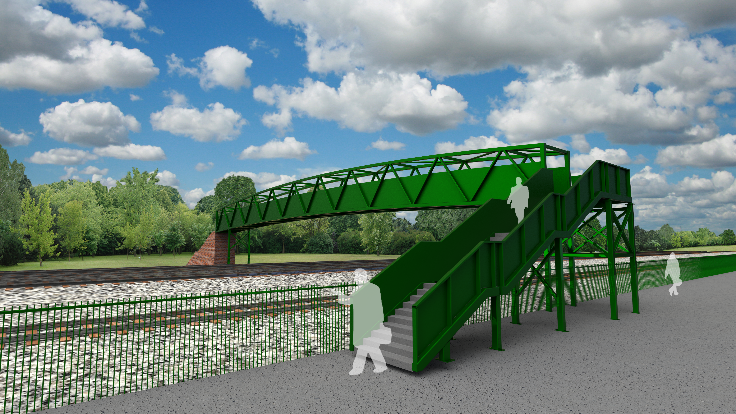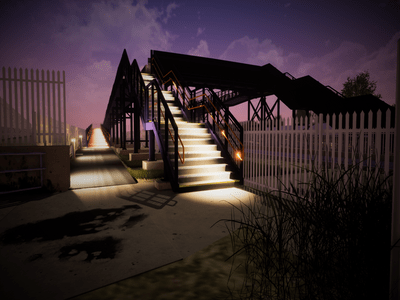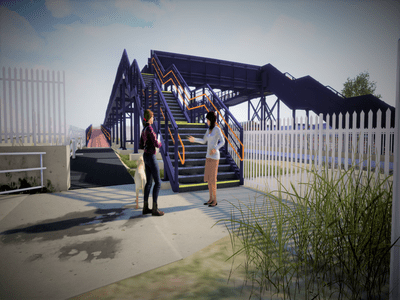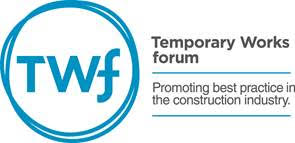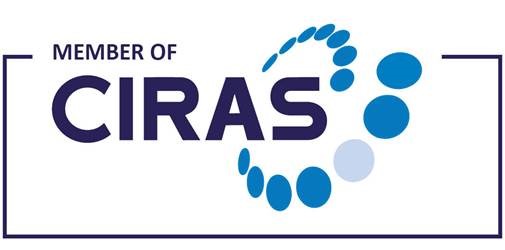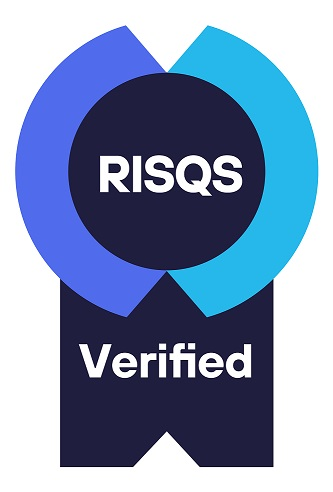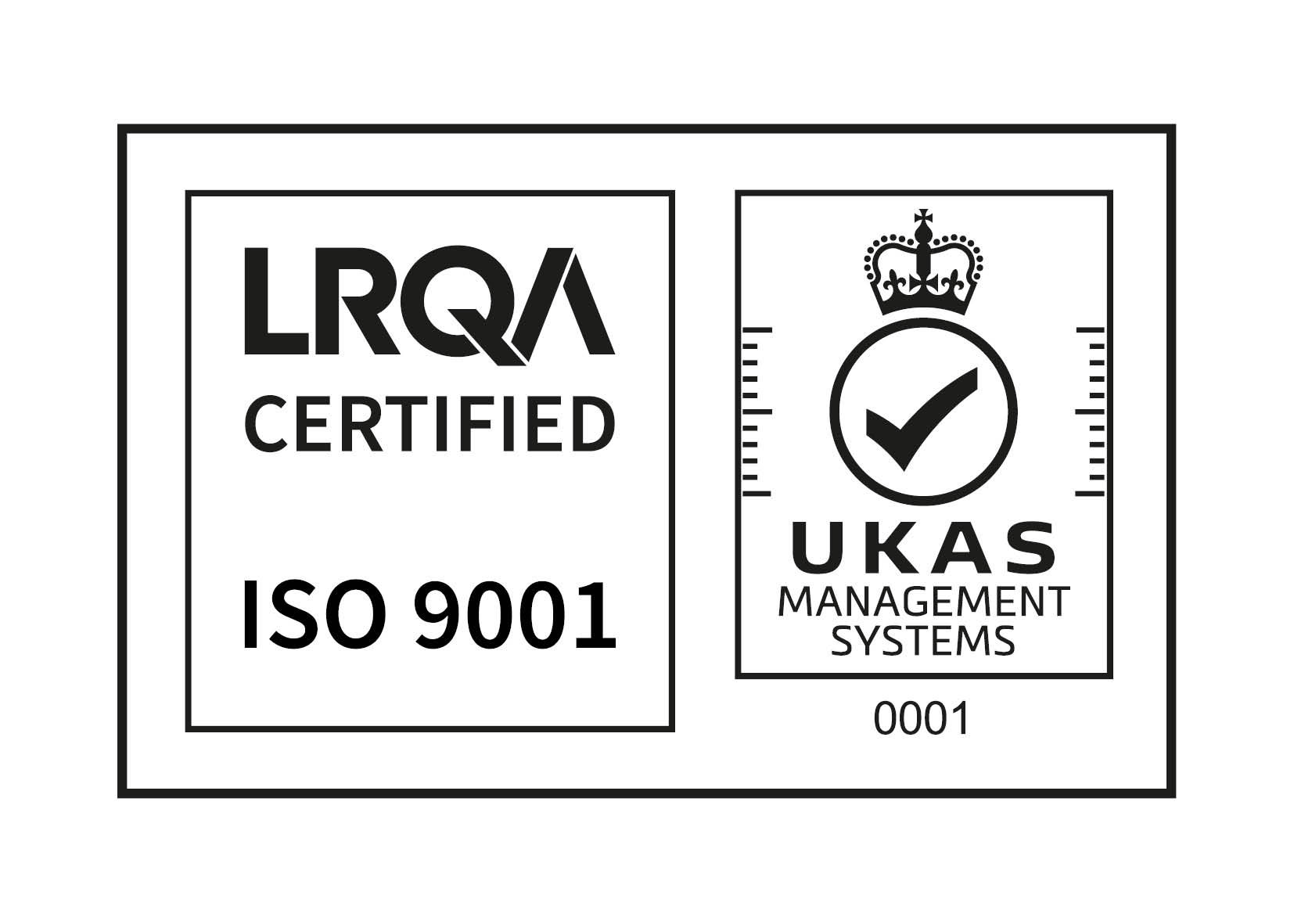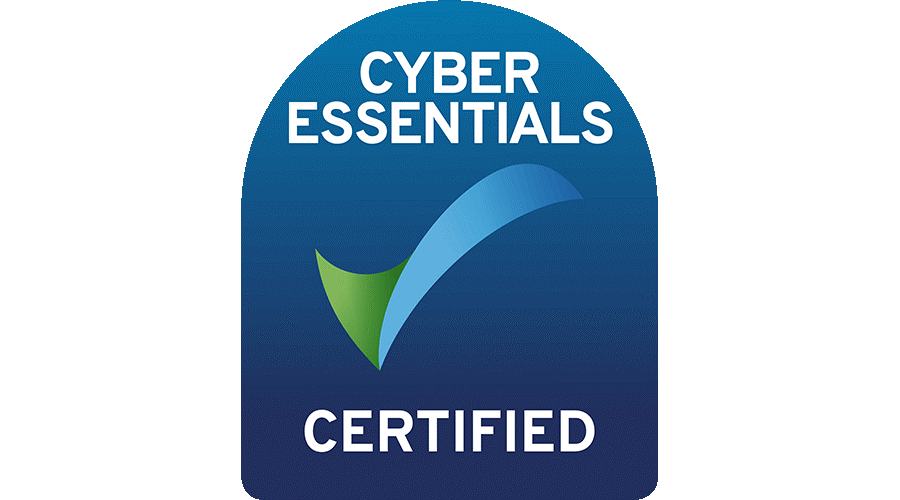MHB is increasingly asked to provide 3D-models of schemes throughout the project lifecycle. For instance, at planning stage, rendered models can bring a project to life and assist non-technical stakeholders to see how the finished project will look and how it fits in with the surroundings.
The accurate and clear presentation of design information is vital to the success of any construction project. Traditionally this has been done through the use of 2D-drawings and this is likely to continue for the foreseeable future.
Having said that, 3D-modelling has advanced hugely in recent years and can offer many advantages – either through clearer visualization of the project or individual components,or as a central part of a Building Information Management(BIM) system.
At construction stage, 3D-models of complex components can be used to assist the construction team to plan construction sequences, develop method statements, clash detection and so on. The model can also be used to generate conventional construction drawings, and with any underlying 3D-model, any changes made will automatically update the construction drawings.
After the project has been built the client will also inherit a valuable tool to manage their asset for the years to come. The investment cost in developing the 3D-model pays for itself through more efficient design, increased collaboration with stakeholders/project teams, and reduced construction costs by adopting 4D programming and scheduling. This has proved invaluable during COVID-19, allowing greater project collaboration with stakeholders by attending virtual design reviews.
The 3D model (digital twin) can be used with asset management systems allowing the owner to manage maintenance scheduling to reduce operational costs.
The involvement at an early stage of our in-house surveying team can provide the baseline information through traditional survey techniques or laser scanning. This provides the base data for modelling the proposed structure and how it will fit into its surroundings.
We can work with any preferred software and BIM systems to provide a cost-effective solution to any project.
Capabilities
BIM
Clash Detection
Planning Visuals
3D Modelling
Scheduling/Quantities
Animations/Flythroughs
Construction Sequences
